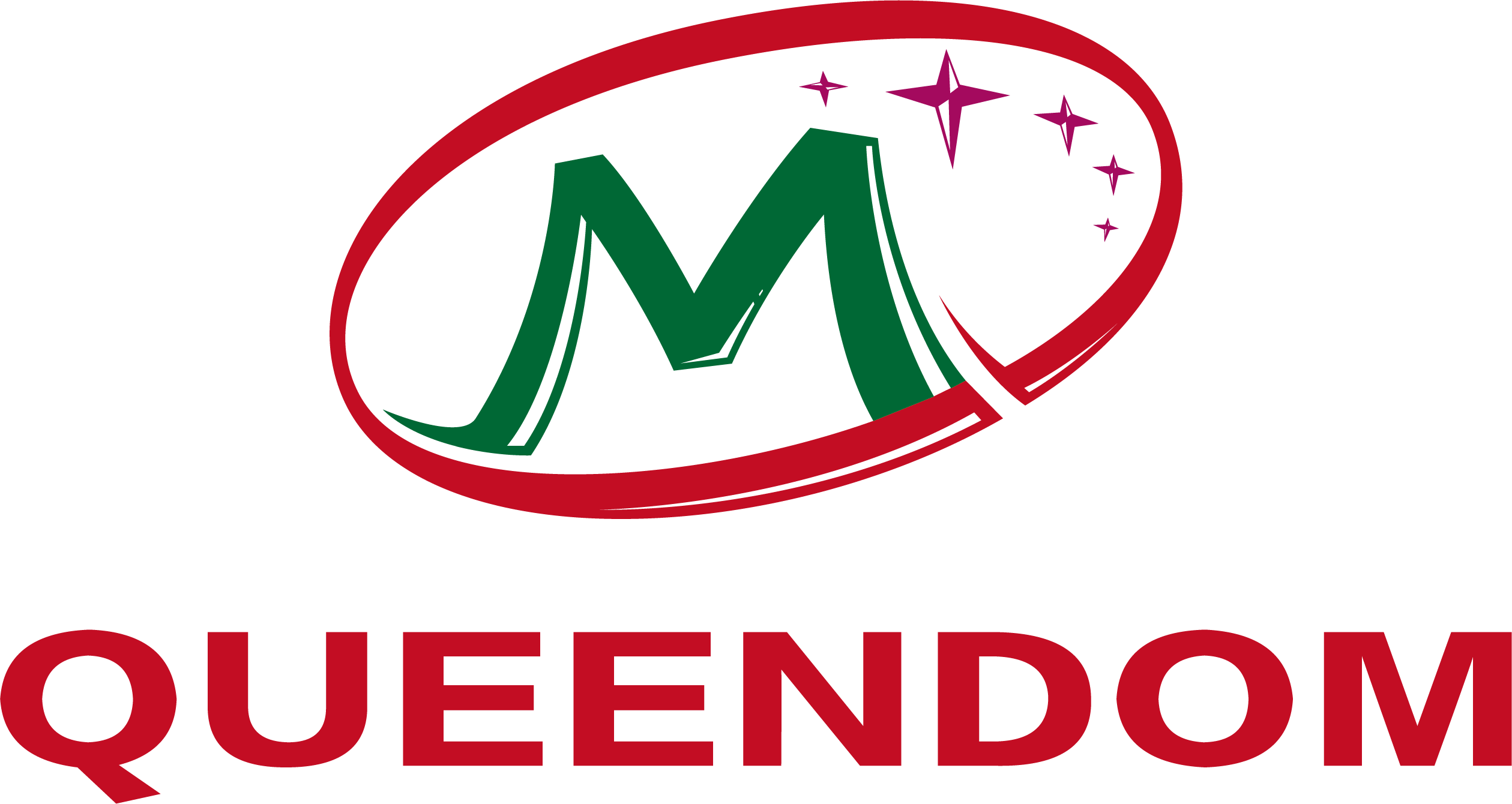Light tunnel in house, a concept that has been gaining popularity in modern architectural design, refers to the strategic incorporation of natural light into the interior spaces of a building. This innovative approach aims to maximize the benefits of sunlight, enhancing the ambiance, functionality, and overall well-being of residents. In this article, we will delve into the concept of light tunnel in house, exploring its design principles, implementation, and the myriad of advantages it offers to homeowners and architects alike.
Introduction to Light Tunnel in House
The light tunnel in house is essentially a design feature that channels sunlight from the roof or exterior walls into the interior of a building. By doing so, it creates a continuous flow of natural light, which can significantly reduce the need for artificial lighting during the day. This not only saves energy but also provides a healthier and more inviting living environment.
Design Principles of Light Tunnel in House
The design of a light tunnel in house is based on several key principles:
1. Orientation: The placement of the light tunnel should be such that it maximizes the exposure to sunlight throughout the day. This often involves considering the orientation of the building relative to the sun's path.
2. Reflection and Refraction: The use of reflective and refractive materials can help in directing sunlight into the desired areas of the house. Mirrors, prisms, and glass with special coatings are commonly used for this purpose.
3. Insulation: To prevent heat loss or gain, proper insulation is crucial. This ensures that the light tunnel remains functional year-round, regardless of the external weather conditions.
4. Ventilation: A well-designed light tunnel should incorporate ventilation systems to maintain air quality and temperature balance within the home.
Implementation of Light Tunnel in House
The implementation of a light tunnel in house can vary greatly depending on the architectural design and the specific needs of the project. Here are some common methods of implementation:
1. Skylight: A skylight is a straightforward way to introduce natural light into a building. It can be placed in the roof or in a wall, and the size and shape can be tailored to the design requirements.
2. Glass Walls: Full-length glass walls or large windows can act as natural light tunnels, allowing sunlight to flood into the interior spaces.
3. Reflective Surfaces: The use of reflective surfaces such as polished metal or glass can redirect sunlight into darker corners of a room.
4. Underfloor Lighting: In some cases, light tunnels can be created under the floor, using mirrors or reflective materials to bounce light up into the living spaces.
Advantages of Light Tunnel in House
The incorporation of a light tunnel in house offers several advantages:
1. Energy Efficiency: By reducing the need for artificial lighting, light tunnels can significantly lower energy consumption and costs.
2. Health Benefits: Natural light has been shown to improve mood, boost productivity, and even have a positive impact on mental health.
3. Aesthetic Appeal: The introduction of natural light into a space can create a more open, airy, and inviting atmosphere.
4. Environmental Impact: By using natural light, light tunnels contribute to a more sustainable and eco-friendly living environment.
Case Studies
Numerous projects around the world have successfully implemented light tunnels in houses, showcasing the versatility and effectiveness of this design concept. From modern homes to historical renovations, the results have been impressive. Some notable examples include:
1. The Green House: Located in Japan, this eco-friendly home features a unique light tunnel that channels sunlight from the roof into the living room.
2. The Light House: In Germany, this residential building utilizes a series of glass walls to create a continuous light tunnel throughout the interior.
3. The Solar House: Designed in the United States, this house incorporates an underfloor light tunnel, providing natural light to the lower levels.
Conclusion
The light tunnel in house is a revolutionary design concept that enhances the quality of life by introducing natural light into the heart of residential spaces. By leveraging the principles of orientation, reflection, insulation, and ventilation, architects and homeowners can create a more energy-efficient, healthful, and aesthetically pleasing living environment. As the demand for sustainable and innovative architectural solutions continues to grow, the light tunnel in house is poised to become an integral part of modern residential design.
 English
English china
china German
German Spanish
Spanish French
French Italian
Italian Portuguese
Portuguese Japanese
Japanese Korean
Korean Arabic
Arabic Russian
Russian
 Mobile Site
Mobile Site
 +0086 -13612789419
+0086 -13612789419